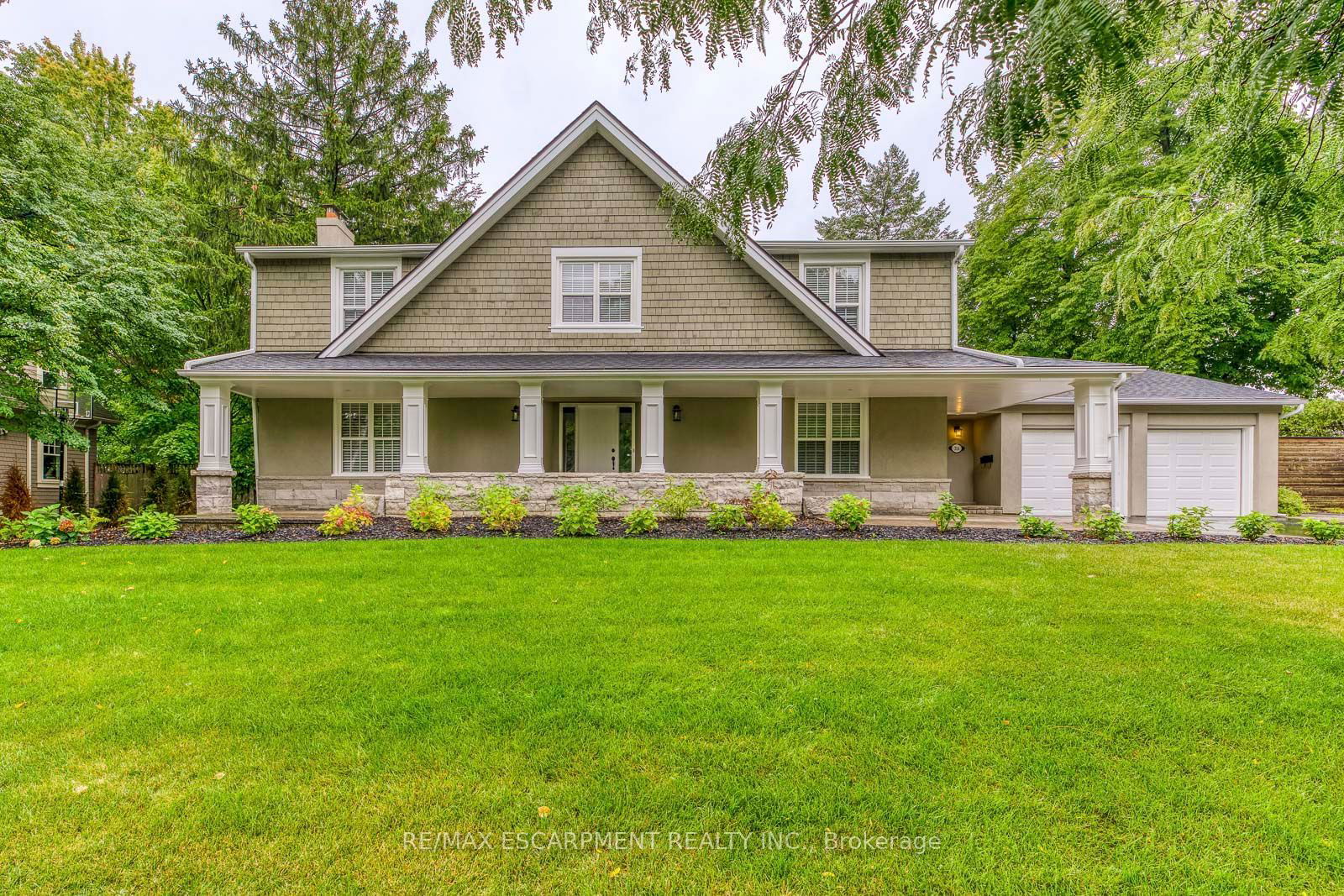$9,200 / Month
$*,*** / Month
4-Bed
4-Bath
Listed on 6/27/24
Listed by RE/MAX ESCARPMENT REALTY INC.
Fully Remodelled And Renovated 4 Bedroom, 4 Bathroom Executive Home On A Sprawling 117X130 Foot Lot With Salt-Water Unground Pool. Main Floor Open Concept Great Room With Wall-To-Wall Glass Sliding Doors Overlooking The Perfectly Manicured Back Yard And Pool Deck And Connected To A Large Mud/Room With Garage Access. Gorgeous Kitchen With White Cabinetry, Stone Tile Backsplash, Soapstone Countertops And High-End Stainless Steel Appliances Including Jennair 6-Burner Gas Top, Double Ovens, Built-In Microwave, Large Fridge Freezer And Bosch Dishwasher. Oversized Kitchen Island With Double Sink, Breakfast Bar And Tons Of Storage Drawers. Sleek Fireplace And Media Mantle Finished In Stone And Natural Wood Elements. Formal Dining Room Overlooking The Deep Front Yard. Second Floor Offers Four Spacious Bedrooms, Including A Master Suite With Walk-In Closet And Stunning Spa-Like Ensuite. Fully Finished Basement Adds A Large Rec. Room And Powder room.
W8487078
Detached, 2-Storey
14
4
4
2
Attached
6
Central Air
Finished
Y
Stone, Stucco/Plaster
N
Forced Air
Y
Inground
130.00x117.00 (Feet)
Y
